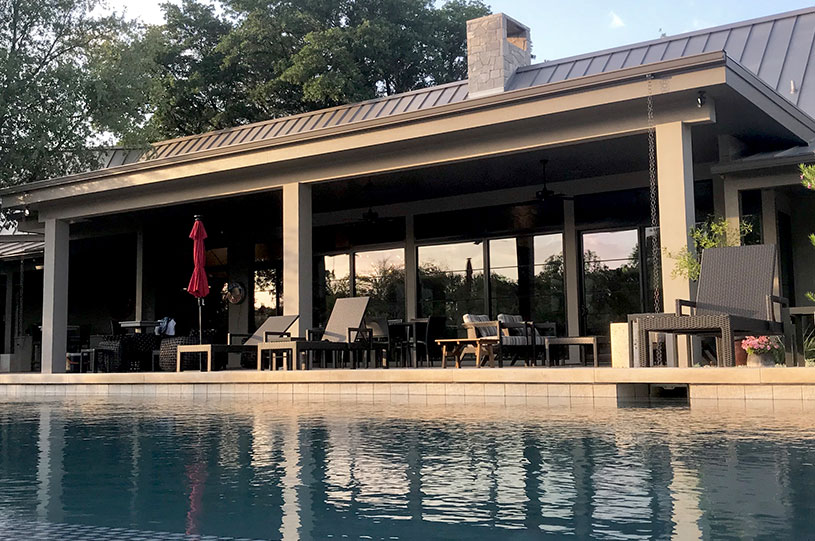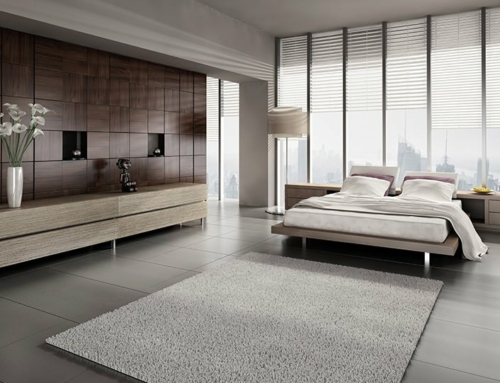The original 1500 square foot home on a beautiful 6-acre crescent-shaped Hill country property on the Guadalupe River House in Hunt Texas, was built some 30 years ago.
The client needed nearly double the original space for visiting family and friends. The addition and renovation to the existing home include a new master suite with fireplace, huge walk-in closet, screened-in sleeping porch, home gym, laundry room, art gallery, swimming pool with spa, and accompanying bath and changing areas.
The addition, by design, mirrors the original home and appears as though it is part of the original structure, with a few contemporary twists. Almost all the interior finishes, windows, doors, plumbing, and lighting fixtures were replaced with more contemporary choices.
The new kitchen was outfitted with all the state-of-the-art bells and whistles including new high-end gourmet appliances, lighting, and fixtures.
This highly efficient energy-rated Guadalupe River House is insulated with cell foam throughout.
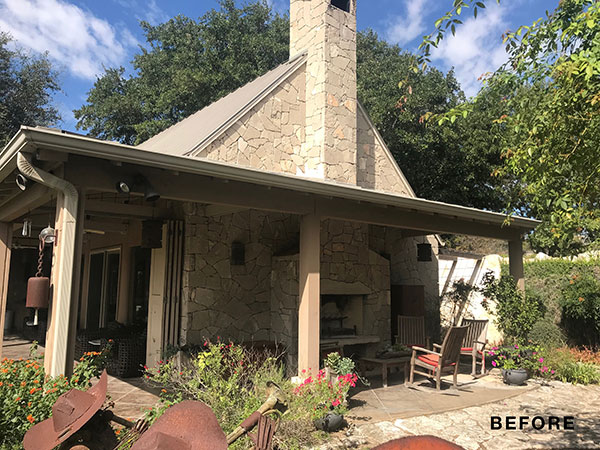
BEFORE EXTERIOR
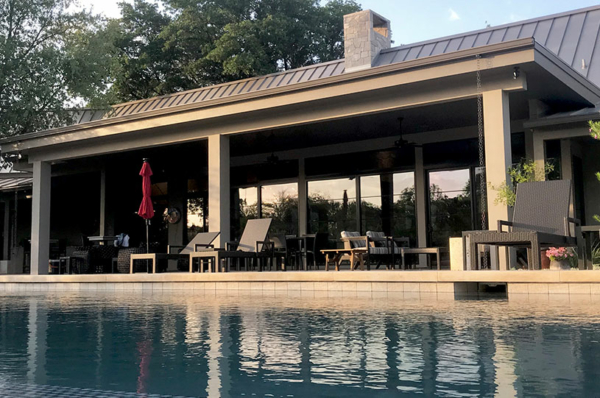
AFTER EXTERIOR
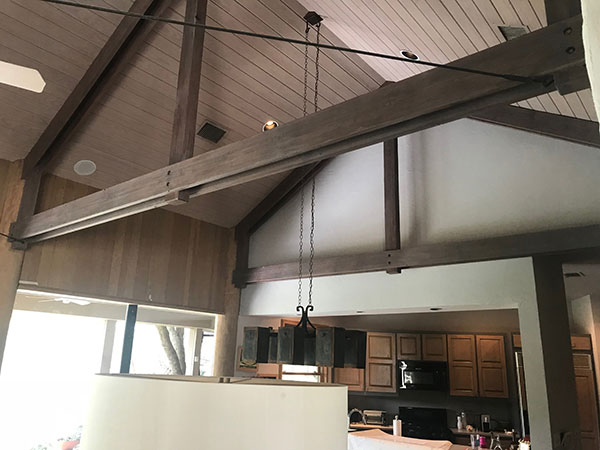
BEFORE KITCHEN
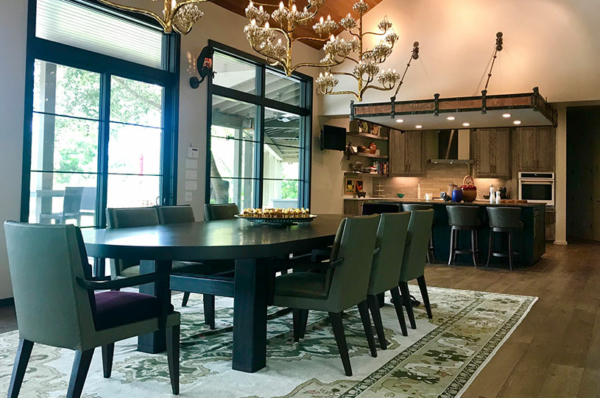
AFTER KITCHEN
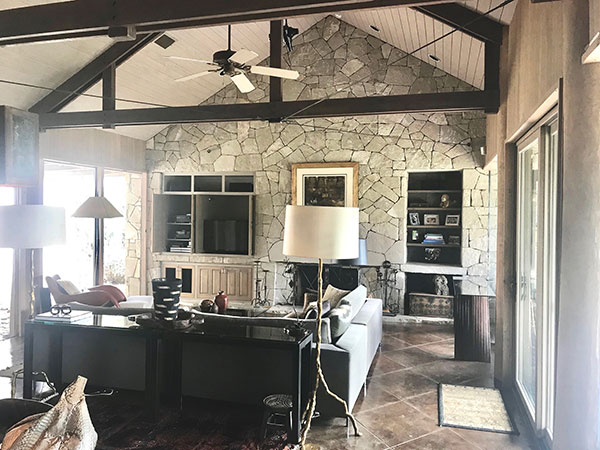
BEFORE LIVING ROOM
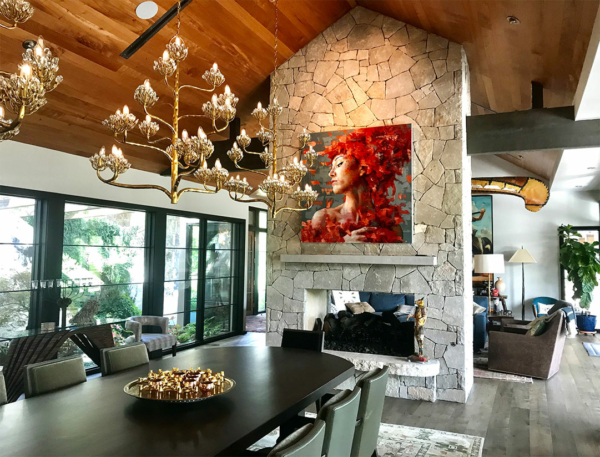
AFTER LIVING ROOM
